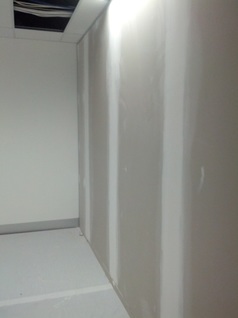
The client was looking to have a unique look to their reception area. The designer provided a brief that included perforated stainless steel wall panels which would become a central feature. The panels were to be mounted to the wall fixed in with stainless steel stand-offs. Each panel was to be bent at the top to allow a flat linish panel across the top and bottom.
Company logo to be mounted onto the perforated panel. They wanted the logo to stand out, so lettering was cut using 16mm MDF which was then 2k sprayed matching the corporate colours. PacNet had clear company branding guide which made it easier to understand their requirements.
Company logo to be mounted onto the perforated panel. They wanted the logo to stand out, so lettering was cut using 16mm MDF which was then 2k sprayed matching the corporate colours. PacNet had clear company branding guide which made it easier to understand their requirements.
The stainless steel panels were mounted using aluminium stand-offs. This wasn't enough to hold the frame and keep it from warping, so the joins were mounted using aluminium angle to keep the panels taut.
As the client had not signed off on the logo positioning and final design, they requested a mock image to visualise the design before it was manufactured. The logo was digitally printed on vinyl and stuck on the perforated panels for final approval.
The kitchen/breakout area overlooked the neighboring tenancy and other unappealing roof space area. Wanting something more appealing to view during their break, they also did not want to minimise any of the natural light during the daytime. Providing some sample images to the client with a brief of 'Greenery', this image was chosen as the final design. Printed on Avery etching, the image was extrapolated over the 5 glazing panels. Height, 1400mm.

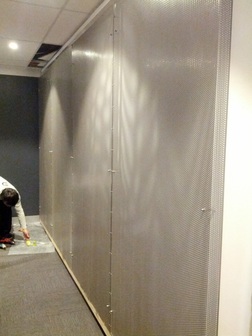
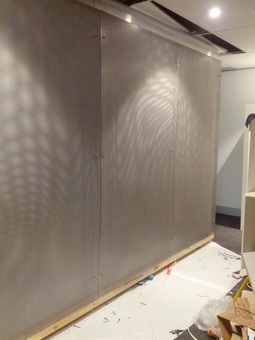
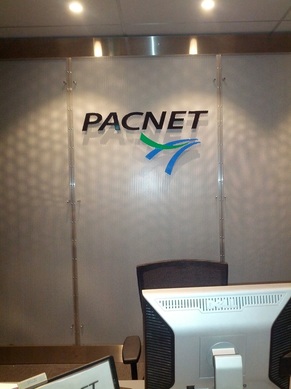
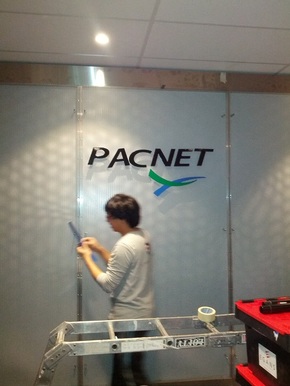
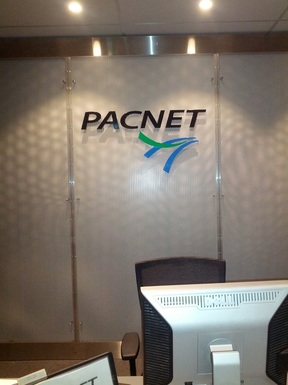
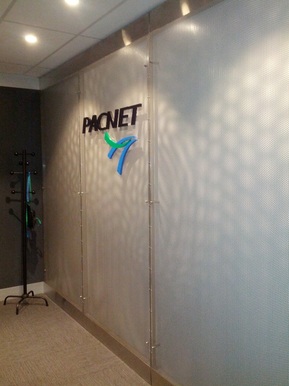
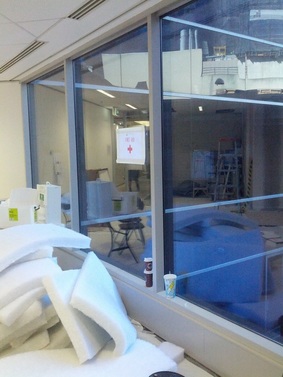
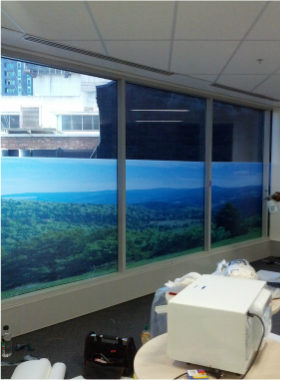
 RSS Feed
RSS Feed
